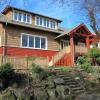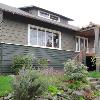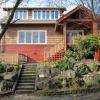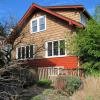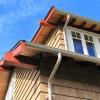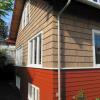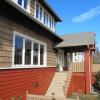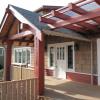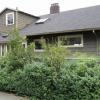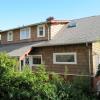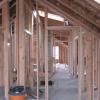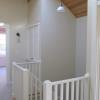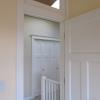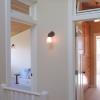We redesigned and expanded second floor of this Craftsman house in Seattle's Wallingford neighborhood. Dormers and roof were rebuilt to create more useable space. Front-facing dormer provides a terrific view east to Portage Bay. Layout includes master suite, two more bedrooms, bath and laundry. Beadboard ceilings are vaulted with skylights on back slope. Exterior was fully restored. We also replaced a flat soffit at entry with new gable roof. Our work received 2012 Wallingford Design Award.
